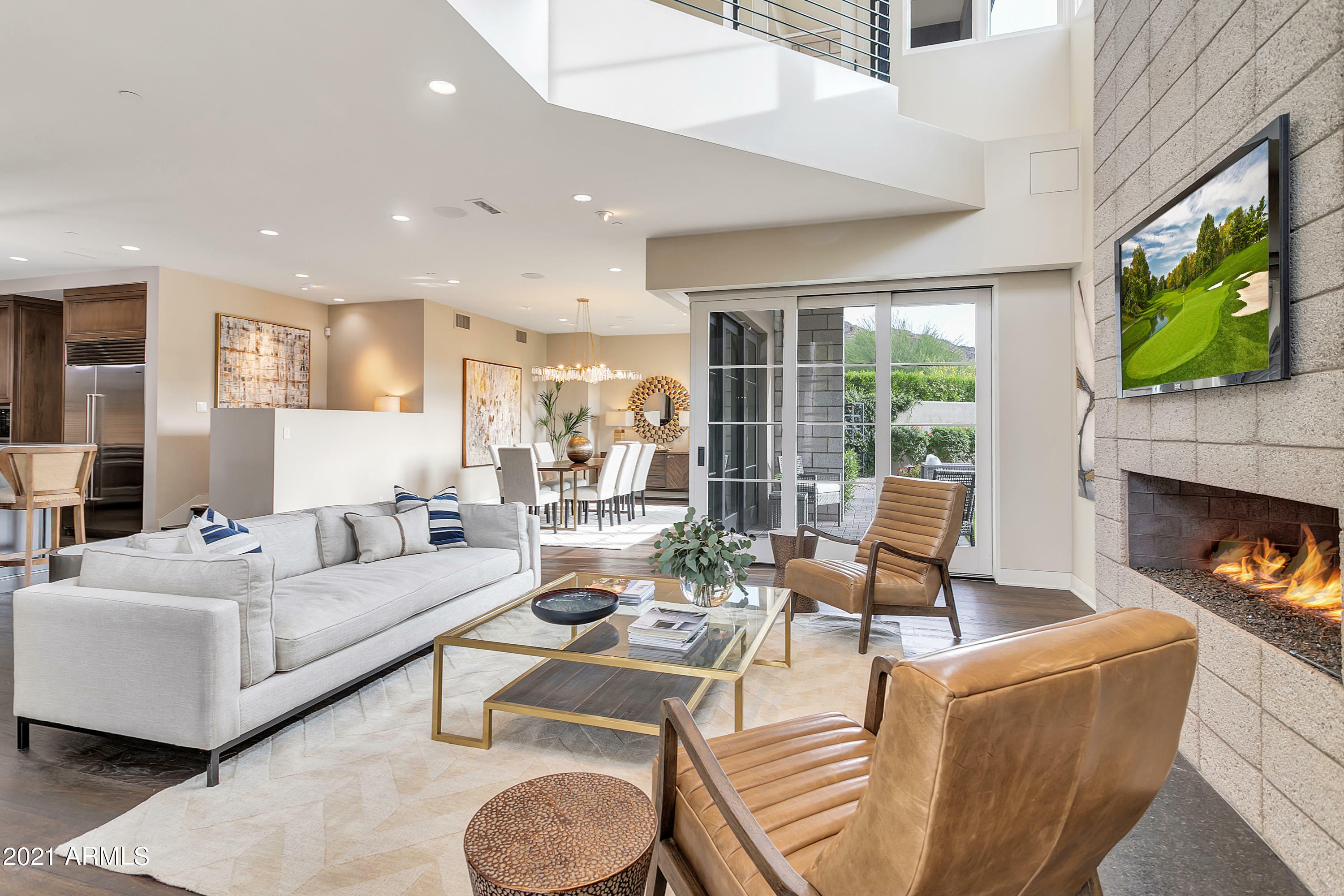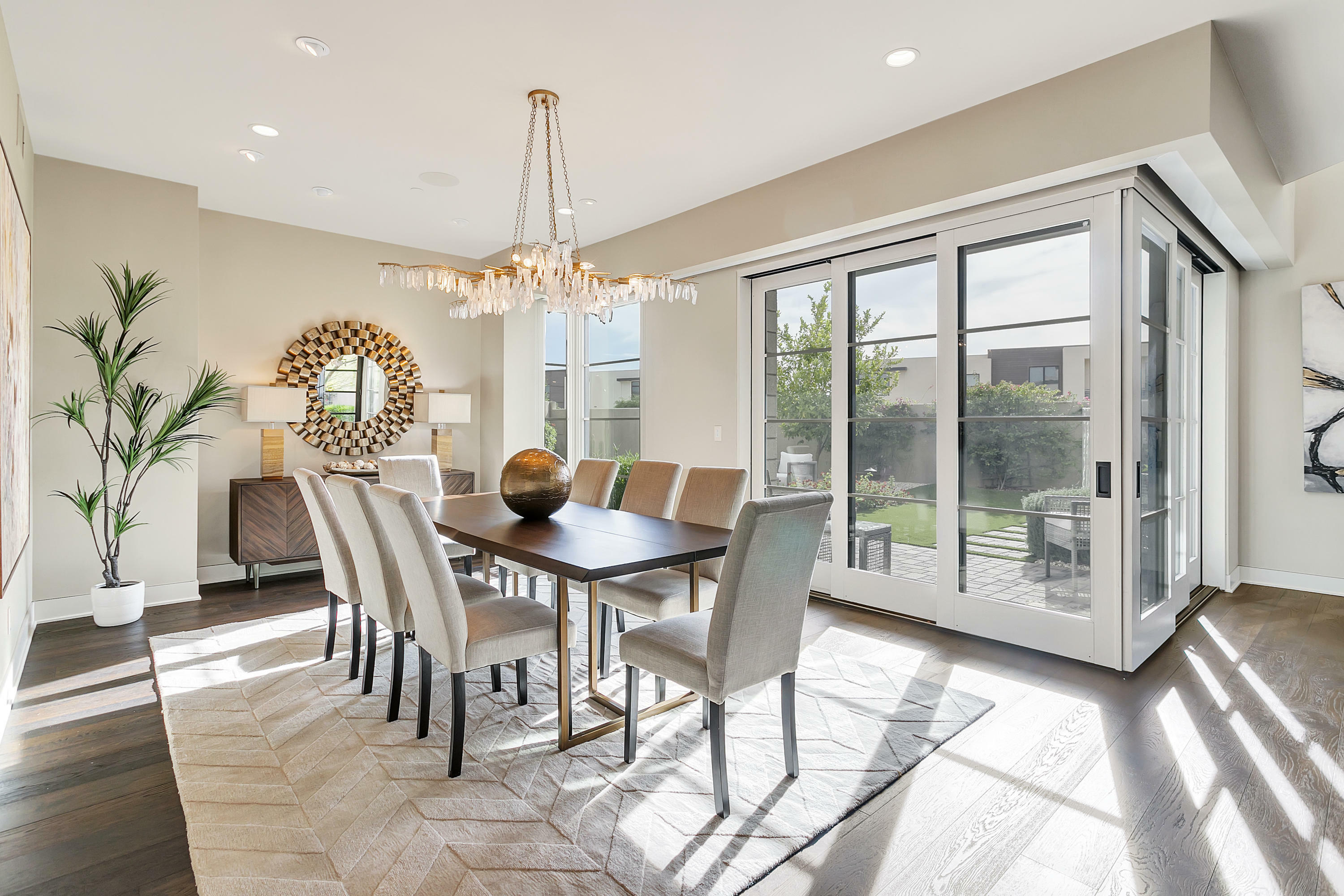


Sold
Listing Courtesy of: Arizona Regional MLS / Coldwell Banker Realty / Laura Joyner
6436 N Lost Dutchman Drive Paradise Valley, AZ 85253
Sold on 08/04/2021
$2,650,000 (USD)
MLS #:
6005381
6005381
Taxes
$12,857
$12,857
Lot Size
9,048 SQFT
9,048 SQFT
Type
Single-Family Home
Single-Family Home
Year Built
2017
2017
Style
Contemporary
Contemporary
Views
Mountain(s), City Lights
Mountain(s), City Lights
County
Maricopa County
Maricopa County
Listed By
Laura Joyner, Coldwell Banker Realty
Bought with
Mike Bruen, My Home Group Real Estate
Mike Bruen, My Home Group Real Estate
Source
Arizona Regional MLS
Last checked Jan 29 2026 at 7:30 AM GMT+0000
Arizona Regional MLS
Last checked Jan 29 2026 at 7:30 AM GMT+0000
Bathroom Details
Interior Features
- Soft Water Loop
- Elevator
- Breakfast Bar
- 9+ Flat Ceilings
- Drink Wtr Filter Sys
- High Speed Internet
- Pantry
- Full Bth Master Bdrm
- Kitchen Island
- Double Vanity
- Separate Shwr & Tub
- Upstairs
- Granite Counters
- Smart Home
Lot Information
- Corner Lot
- Sprinklers In Rear
- Sprinklers In Front
- Desert Back
- Desert Front
- Auto Timer H2o Front
- Auto Timer H2o Back
- Synthetic Grass Back
- Irrigation Front
- Irrigation Back
- Synthetic Grass Frnt
Property Features
- Fireplace: 1 Fireplace
- Fireplace: Family Room
- Fireplace: Gas
- Fireplace: Fire Pit
Heating and Cooling
- Electric
- Refrigeration
- Ceiling Fan(s)
- Programmable Thmstat
Pool Information
- None
Homeowners Association Information
- Dues: $7500
Flooring
- Carpet
- Tile
- Wood
- Stone
Exterior Features
- Block
- Painted
- Spray Foam Insulation
- Icfs (Insulated Concrete Forms)
- No Voc Paint
- Roof: Foam
- Roof: Tile
- Roof: Concrete
Utility Information
- Sewer: Sewer In & Cnctd, Public Sewer
- Energy: Multi-Zones, Fresh Air Mechanical
School Information
- Elementary School: Kiva Elementary School
- Middle School: Mohave Middle School
- High School: Saguaro High School
Parking
- Electric Door Opener
- Temp Controlled
- Attch'D Gar Cabinets
Stories
- 2.00000000
Living Area
- 3,928 sqft
Listing Price History
Date
Event
Price
% Change
$ (+/-)
Jul 05, 2021
Price Changed
$2,650,000
-4%
-$100,000
Jun 24, 2021
Price Changed
$2,750,000
-1%
-$25,000
May 29, 2021
Price Changed
$2,775,000
-1%
-$25,000
May 04, 2021
Price Changed
$2,800,000
4%
$115,000
Apr 05, 2021
Price Changed
$2,685,000
-1%
-$40,000
Feb 13, 2021
Price Changed
$2,725,000
-1%
-$24,999
Nov 28, 2020
Price Changed
$2,749,999
-2%
-$49,001
Oct 19, 2020
Price Changed
$2,799,000
-2%
-$46,000
Aug 25, 2020
Price Changed
$2,845,000
-3%
-$100,000
Jul 27, 2020
Price Changed
$2,945,000
-2%
-$50,000
Jan 26, 2020
Price Changed
$2,995,000
-5%
-$155,000
Jan 15, 2020
Price Changed
$3,150,000
-2%
-$50,000
Nov 15, 2019
Listed
$3,200,000
-
-
Disclaimer: Listing Data Copyright 2026 Arizona Regional Multiple Listing Service, Inc. All Rights reserved
Information Deemed Reliable but not Guaranteed.
ARMLS Last Updated: 1/28/26 23:30.
Information Deemed Reliable but not Guaranteed.
ARMLS Last Updated: 1/28/26 23:30.


Description